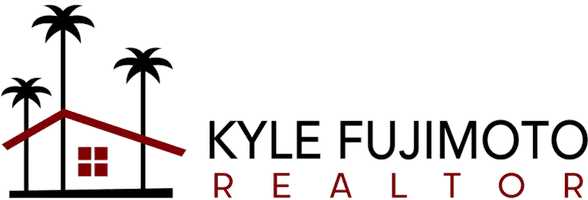$600,000
$599,990
For more information regarding the value of a property, please contact us for a free consultation.
4 Beds
4 Baths
2,942 SqFt
SOLD DATE : 08/02/2022
Key Details
Sold Price $600,000
Property Type Single Family Home
Sub Type Single Family Residence
Listing Status Sold
Purchase Type For Sale
Square Footage 2,942 sqft
Price per Sqft $203
Subdivision Rose Lake
MLS Listing ID 2412740
Sold Date 08/02/22
Style Two Story
Bedrooms 4
Full Baths 4
Construction Status RESALE
HOA Y/N Yes
Originating Board GLVAR
Year Built 2006
Annual Tax Amount $2,594
Lot Size 9,583 Sqft
Acres 0.22
Property Description
Return to style and luxury each and every day with this exquisite home. An open layout with high-end finishes and sky-high ceilings creates a sense of grandeur while the three-way fireplace ensures a warm and inviting feel. Flow freely from the light-filled living room into the grand dining area and great room while the home chef makes the most of the gourmet kitchen, equipped with quality appliances and ample storage. A sparkling pool and spa await in the backyard oasis, ready for you to host friends for a summertime soiree. Enjoy a drink on the upper-level balcony as you take in views over the landscape and out to the mountains beyond. The bedrooms are all large and comfortable including the expansive owner's suite with a luxurious ensuite and walk-in closet. Surround sound and custom cabinetry features in the living room and there is also a three-car garage, with built-in storage, gated RV parking and landscape lighting that brings the outdoor space to life once the sun sets.
Location
State NV
County Clark County
Community Berkshire Estates
Zoning Single Family
Body of Water Public
Interior
Interior Features Ceiling Fan(s)
Heating Central, Gas
Cooling Central Air, Electric
Flooring Carpet, Tile
Fireplaces Number 1
Fireplaces Type Family Room, Gas, Living Room, Multi-Sided
Furnishings Unfurnished
Window Features Blinds,Double Pane Windows
Appliance Dryer, Dishwasher, Disposal, Gas Range, Gas Water Heater, Microwave, Refrigerator, Washer
Laundry Gas Dryer Hookup, Laundry Room, Upper Level
Exterior
Exterior Feature Balcony, Dog Run, Patio, Private Yard
Parking Features Attached, Garage, RV Gated, RV Access/Parking, RV Paved
Garage Spaces 3.0
Fence Block, Full, RV Gate
Pool In Ground, Private, Pool/Spa Combo
Utilities Available Underground Utilities
View Y/N 1
View Mountain(s)
Roof Type Tile
Porch Balcony, Covered, Patio
Garage 1
Private Pool yes
Building
Lot Description Corner Lot, Desert Landscaping, Landscaped, Synthetic Grass, < 1/4 Acre
Faces North
Story 2
Sewer Public Sewer
Water Public
Structure Type Drywall
Construction Status RESALE
Schools
Elementary Schools Tartan John, Tartan John
Middle Schools Findlay Clifford O.
High Schools Mojave
Others
HOA Name Berkshire Estates
HOA Fee Include None
Tax ID 124-25-814-055
Acceptable Financing Cash, Conventional, FHA, VA Loan
Listing Terms Cash, Conventional, FHA, VA Loan
Financing Conventional
Read Less Info
Want to know what your home might be worth? Contact us for a FREE valuation!

Our team is ready to help you sell your home for the highest possible price ASAP

Copyright 2024 of the Las Vegas REALTORS®. All rights reserved.
Bought with Sharon L Dillard • BHHS Nevada Properties
GET MORE INFORMATION

REALTOR® | Lic# S.0184988






